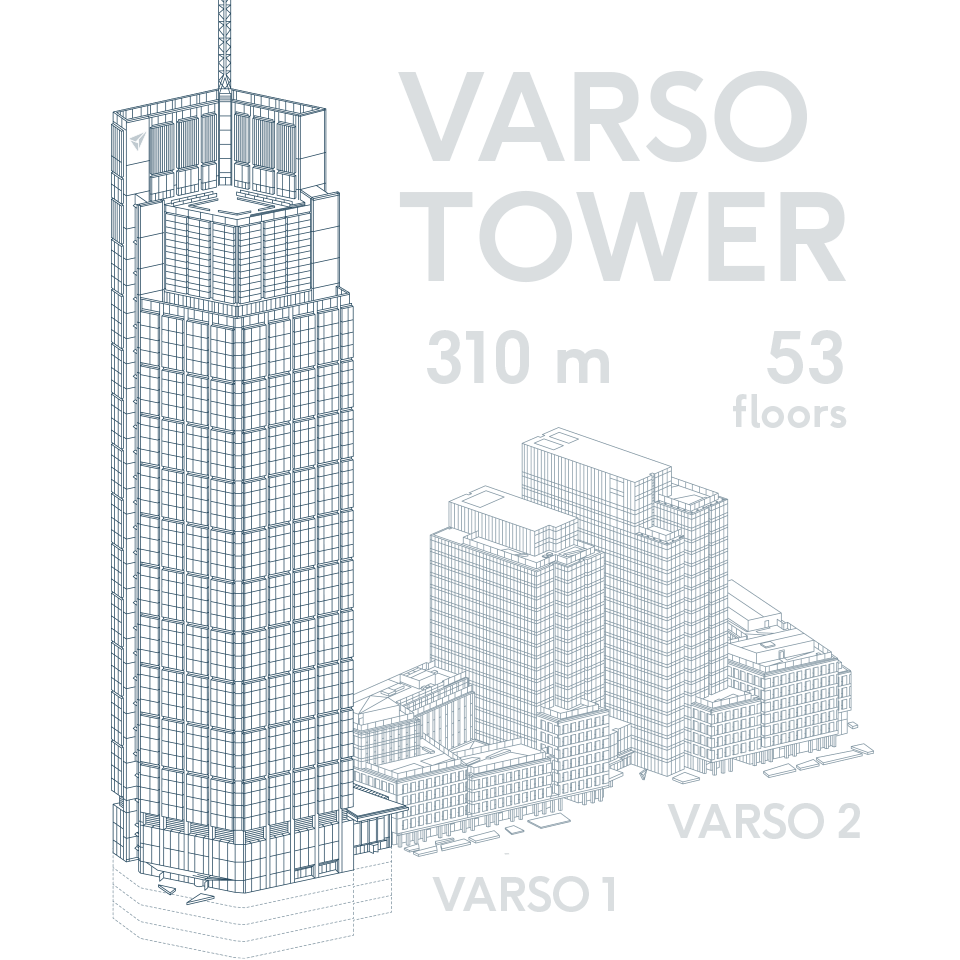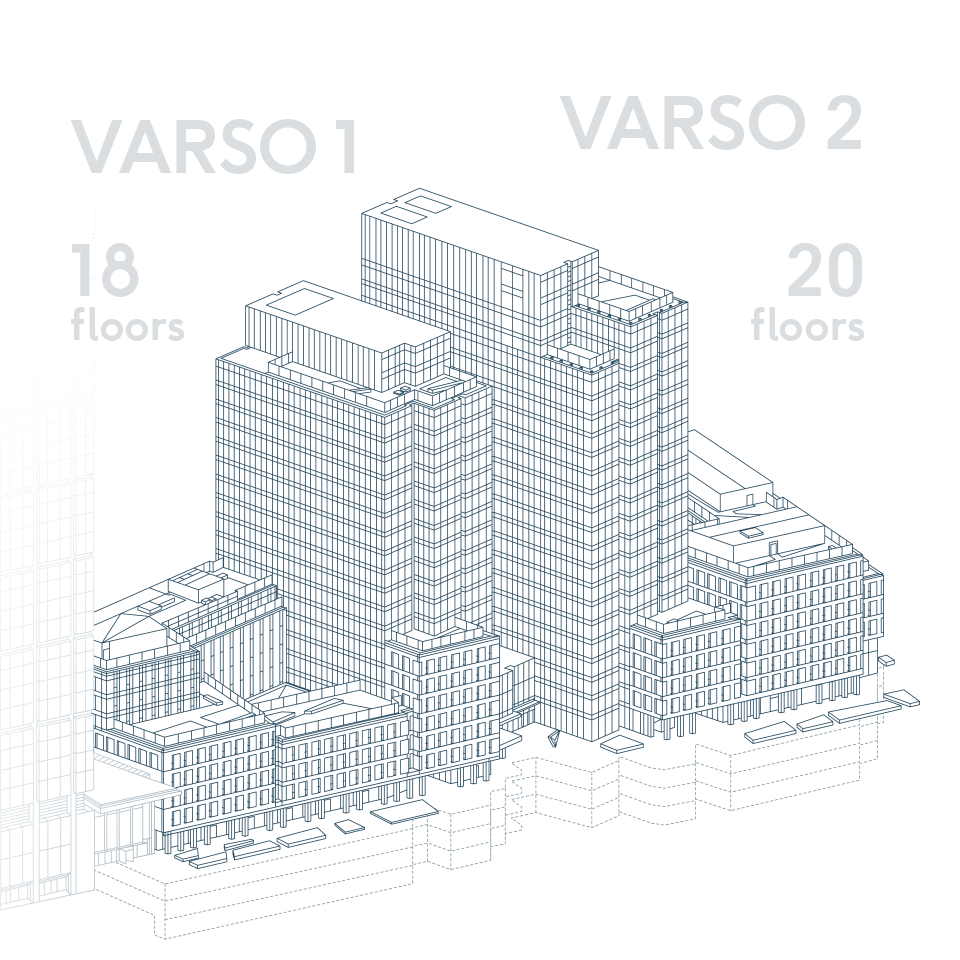A Place of endless possibilities
A unique investment for businesses, residents and tourists
A place designed with users in mind, aimed at people working in the area, as well as offering space for meetings after hours.
At 310 meters, Varso Tower is the tallest building in the European Union with an area of 70,000 sq m spread over 53 floors. At the top there is a panoramic terrace and a restaurant.
Two buildings alongside Chmielna street cascade from a joint podium with an elevation made of stone and their green rooftop terraces open for office workers to unwind.


Minimum office height: 3m
Applies to Varso Tower
2.7 x 4 m panoramic windows
Applies to Varso Tower
Custom lift lobby design
Applies to Varso Tower
Connection between floor available thanks to knockout panels
Applies to Varso Tower
Natural ventilation
Applies to three Varso Place buildings
Private observation deck at 177 metres
Applies to Varso Tower
Public observation deck on the rooftop
Applies to Varso Tower
Bar & restaurant on the 46th, 47th and 48th floor
Applies to Varso Tower
BREEAM “Outstanding” sustainability rating
Applies to three Varso Place buildings
WELL Core & Shell pre-certificate
Applies to three Varso Place buildings
Direct link with the Warsaw Central Station
Applies to Varso Tower
Retail ground floors with numerous bars and restaurants
Applies to three Varso Place buildings
BMS
Applies to three Varso Place buildings
Smart solutions in the building
Applies to three Varso Place buildings
1000 underground parking spaces
Applies to three Varso Place buildings
Parking for 873 bicycles, changing rooms and showers
Applies to three Varso Place buildings
Access control system
Applies to three Varso Place buildings
Individual room cooling
Applies to three Varso Place buildings
Fast and comfortable
(3 m high) elevators
Applies to Varso Tower
14 meters high main lobby
Applies to Varso Tower
BREEAM “Outstanding” sustainability rating
underground parking for guests
electric car charging station
panoramic elevators
high glass entrance
montion-sensor lighting in common area
access control system
air conditioning control system
BMS
WELL Core & Shell pre-certification
Minimum office height: 3m
Applies to Varso Tower
2.7 x 4 m panoramic windows
Applies to Varso Tower
Custom lift lobby design
Applies to Varso Tower
Connection between floor available thanks to knockout panels
Applies to Varso Tower
Natural ventilation
Applies to three Varso Place buildings
Private observation deck at 177 metres
Applies to Varso Tower
Public observation deck on the rooftop
Applies to Varso Tower
Bar & restaurant on the 46th, 47th and 48th floor
Applies to Varso Tower
BREEAM “Outstanding” sustainability rating
Applies to three Varso Place buildings
WELL Core & Shell pre-certificate
Applies to three Varso Place buildings
Direct link with the Warsaw Central Station
Applies to Varso Tower
Retail ground floors with numerous bars and restaurants
Applies to three Varso Place buildings
BMS
Applies to three Varso Place buildings
Smart solutions in the building
Applies to three Varso Place buildings
1000 underground parking spaces
Applies to three Varso Place buildings
Parking for 873 bicycles, changing rooms and showers
Applies to three Varso Place buildings
Access control system
Applies to three Varso Place buildings
Individual room cooling
Applies to three Varso Place buildings
Fast and comfortable
(3 m high) elevators
Applies to Varso Tower
14 meters high main lobby
Applies to Varso Tower
BREEAM “Outstanding” sustainability rating
underground parking for guests
electric car charging station
panoramic elevators
high glass entrance
montion-sensor lighting in common area
access control system
air conditioning control system
BMS
WELL Core & Shell pre-certification
Workspace as a Service
Our Workspace-as-a-Service model of creating and operating offices is an approach known in other industries such as IT and mobility.
It allows us to provide clients with a wide range of workspace services in a configuration that suits them best at the moment.
Our service brands are:


Moreapp
More by HB Reavis mobile application is now available for Varso Place users. You can download it from AppStore or Google Play or find it on: moreapp.hbreavis.com


Origameo
Planning a new office and relocation process based on surveys and observations of employees in their natural environment.


Symbiosy
A platform that observes and analyses how your office is used.


More
Property and facility management services extended to include events and additional amenities for tenants.
Varso Tower was designed by the award-winning studio Foster + Partners
Founded by Norman Foster in 1967, it is now a global operation specialised in sustainable architecture, urban planning solutions and industrial design.
Its most iconic buildings include HSBC Bank Tower (Hong Kong), Commerzbank Headquarters (Frankfurt), 30 St Mary Axe (London), Hearst Tower and 425 Park Avenue (New York City), Bloomberg London Building, Apple’s headquarters in California, public buildings such as as London’s Great Court British Museum and the Reichstag in Berlin, as well as numerous mixed-use, sports and infrastructure projects. More information:
Varso 1 and Varso 2 have been designed by HRA Architekci
One of the largest Polish architectural studios, HRA’s team of more than 100 designers specialise in large office and residential developments.
With a skilful combination of architectural, urban planning, social, economical, cultural and environmental considerations, the studio creates buildings and briefs that can be seamlessly integrated into the urban fabric. HRA Architekci has won prestigious awards and accolades for its projects. More information:
Diverse and multifunctional space
Varso Place is a space for everyone that ensures its users’ well-being by stimulating creativity and promoting safe interactions.
See how our tenants work and rest.
Chmielna Street - always bustling with big-city life
The name of Chmielna Street appeared in official documents in the second half of the 18th century. Hops were probably grown here. A truly garden landscape and low, loose wooden buildings dominated.
In 1770, the street was regulated as far as Twarda, and soon it was partially paved. The first brick houses appeared in Chmielna only at the end of the 18th century, near the intersection with Marszałkowska.
The development of Chmielna towards the west was due to the lack of space at the representative Nowy Świat, as well as the construction of the Warsaw-Vienna railway and its station at the corner of Marszałkowska and Al. Jerozolimskie.
The fragment of Chmielna Street, where Varso Place is being built, was only a dirt road at the end of the 19th century. Only later were the railway warehouses, engine house and workshops built, all along Żelazna Street.
In the 1930s, Chmielna was the fourth, after Marszałkowska, Al. Jerozolimskie and Żelazna, the longest and busiest street in the capital. Asphalt appeared here in 1926, and a few years later one of the bus lines started its first service.
Chmielna has always been a street of contrasts - aristocracy, landowners, officials, representatives of free professions, as well as craftsmen, workers and the poor, lived, worked and spent their free time here.
The entertainment life of Warsaw has always been concentrated in the vicinity of Chmielna. Already in the eighteenth century, the so-called Szczwalnia, also known as Hecą, the equivalent of today's circus. The impressive, cylindrical building housed up to 3 thousand. viewers.
Over the years, inns, taverns and restaurants of various categories developed, and with time also theater gardens and cinemas. In the interwar period, it housed one of the most elegant cinemas in Warsaw, the famous "Palace".
The proximity of the railway station favored the development of hotels in Chmielna. According to the 1933 census, these were: Grand Hotel (No. 5), Lithuanian (No. 19), Royal (No. 31), American (No. 47) and Astorija (No. 49).
Due to the proximity of railway facilities, the area of today's Varso Place was destroyed as a result of air raids in 1939, the Warsaw Uprising and deliberate arson attacks by the Nazis before their withdrawal from Warsaw.
During the first post-war decades it was part of the so-called "Wild West" - a ruined western part of the city center, administratively attached to Wola.
In connection with the construction of the Palace of Culture and Science, in the 1950s Chmielna shared the fate of other streets in the center of the capital. Its nearly one kilometer section has ceased to exist. The eastern part turned into a promenade - a symbol of private trade.
In 2009, the eastern section of Chmielna was entered in the register of monuments. Seven years later, the construction of Varso Place began on the west side of the street.